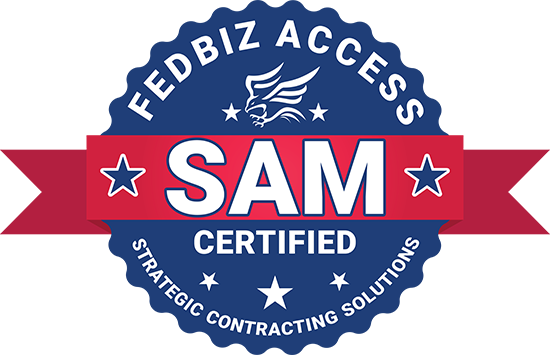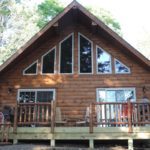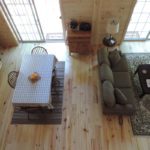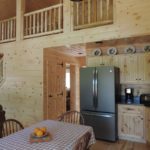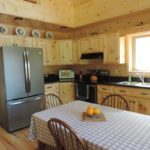Chalet
Chalet
Current lead times for Chalet Log Homes are 13 months
When you’re looking for optimal views of the lake or mountain side, it’s seen best from the Chalet Modular Home. The extended prow roof shelters some of the sun’s rays from inside of the home but allows ultimate viewing pleasure. The cathedral ceiling in the great room is open and spacious and allows for memorable times together with friends and family. The overall style is like the Mountaineer. The unfinished loft area can make a great office, game room, or an additional bedroom.
Standard Features Of The Chalet Cabin
- Certified Modular Log Cabin fully engineered to your state and local building codes
- Architectural shingle roof, with an option to upgrade to metal roofing
- 3/4″ tongue and groove knotty-white pine walls and ceiling, finished with 2-coat clear poly finish and engineered yellow pice tongue and groove wood floors with durable clear poly finish
- ProVia insulated vinyl windows, double-hung/tilt with max efficiency Low-E/Argon/HC Glass
- Solid Pine cabinetry with full-extension, soft-close doors and drawers, and Wilsonart laminated countertops, with an option for solid surface Corian
- Fully wired plumbed and insulated to meet all state and local building codes
Custom Options Of The Chalet Cabin
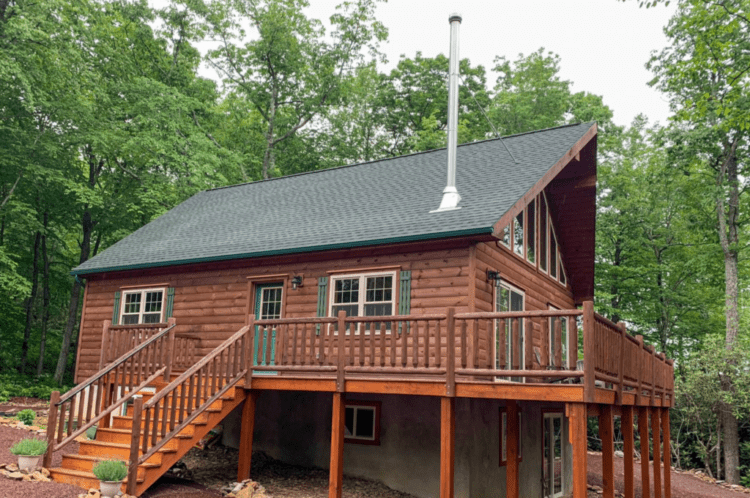
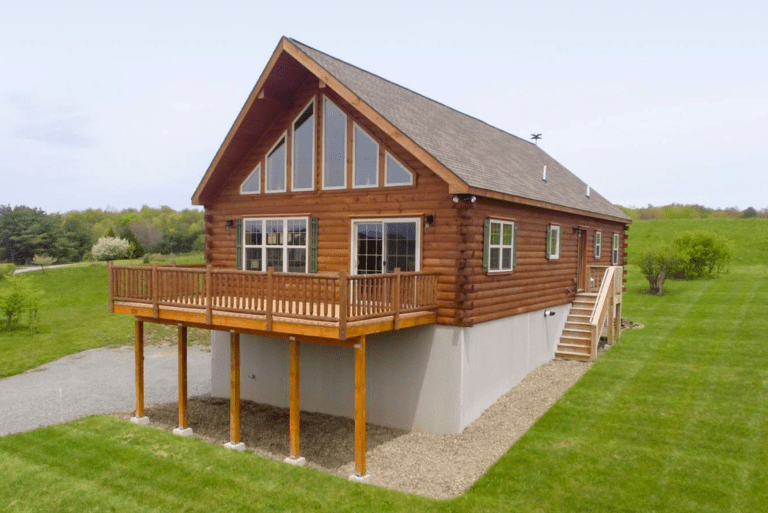
For More Information On The Chalet Get In Touch With Us Today!!
Testimonial
“Just wanted you both to know how much we are loving our cozy cabin!! We are the envy of our neighborhood on the lake. Even boaters going by have shouted their pleasure!! People have stopped in and been blown away!! Our very close friend (a master carpenter) came to visit and couldn’t stop raving over the craftsmanship and attention to detail!!! Again, we have been recommending both Cozy Cabins and North Country Storage Barns to everyone! We are thrilled and appreciative! You guys rock!!” – Sue
Chalet Floor Plans & Pricing
Sizes Range From 26', 28', 30' Wide And Up To 56' Wide With A 8' X 24' Deck.
8' Deep and 2' Narrower Than The Width Of The Home
Click on the size you are interested in to download a floor plan drawing. Please note, due to the volatile lumber market and lead times, these prices may not be accurate when it comes time to order your chalet home.

