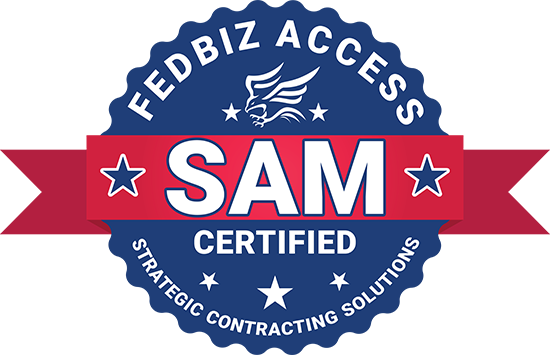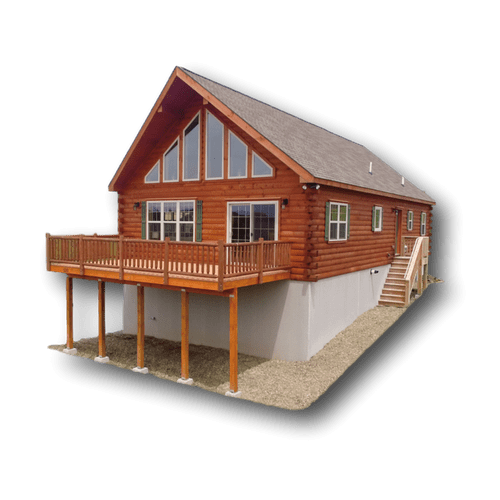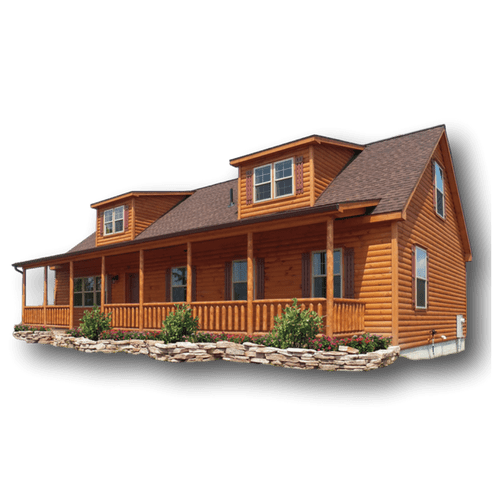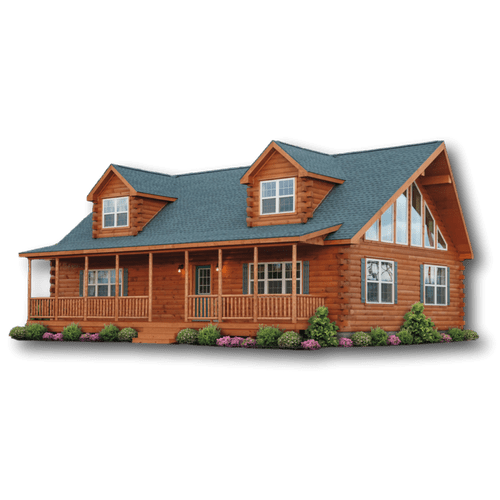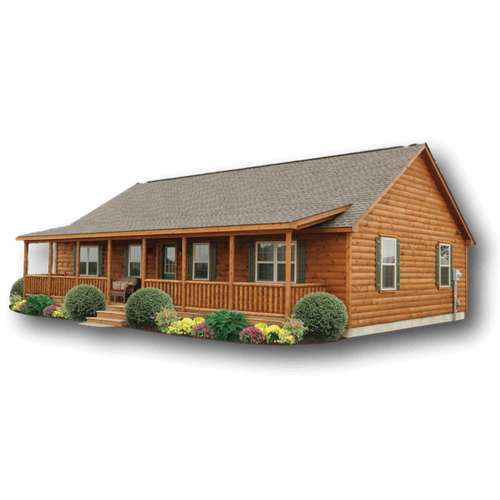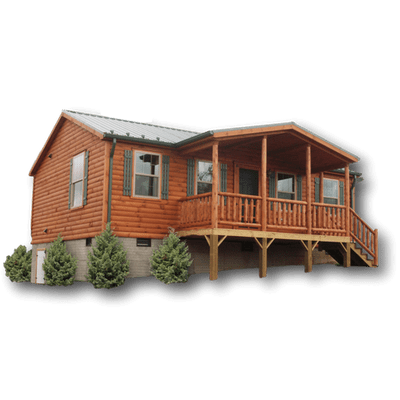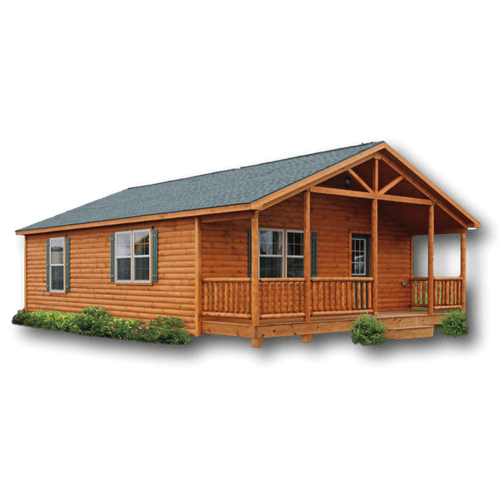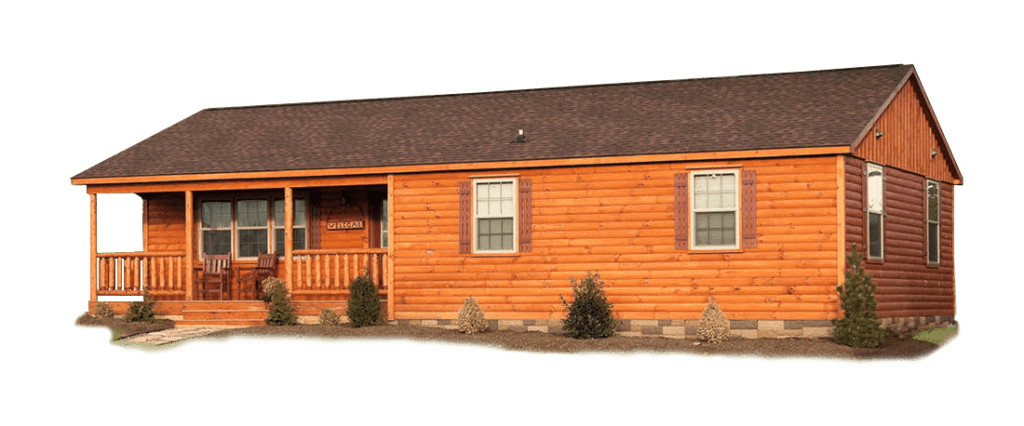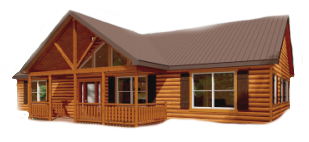Modular Log Homes
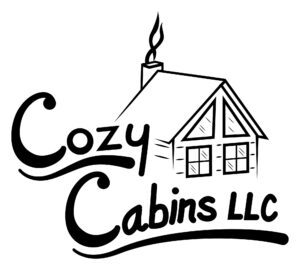
Get Into Your Own Cozy Cabin
North Country Storage Barns is the premier Cozy Cabin Modular Cabin Dealer for the New York, Vermont and New Hampshire. Combining the traditional values of log home living with modern advancements that allow Cozy Cabins to be the premier log cabin building in the North East! Utilizing prefab construction, Cozy Cabin log home packages include not only beautifully finished exteriors but also a welcoming knotty pine interior, custom solid wood cabinetry, and much more!
Customize Yor Log Sided Home
With 7 different styles, there is bound to be one that fits your dream! Although modular, there are many different options to choose from to make the home your own. You can adjust the layout as long as it works structurally and we can help you change things around. You have your choice for heating source, kitchen cabinets, flooring, roofing and even stain color!
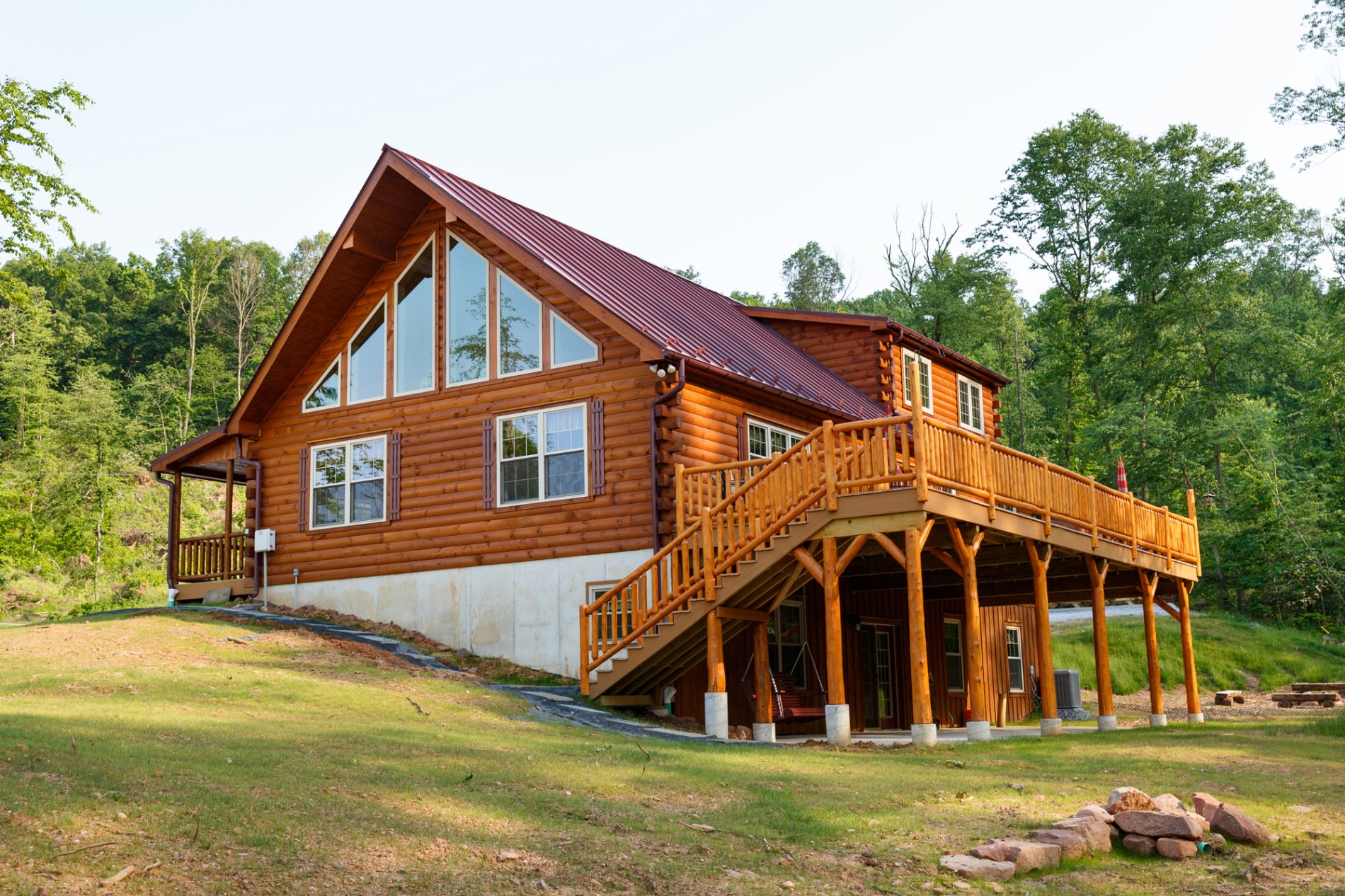
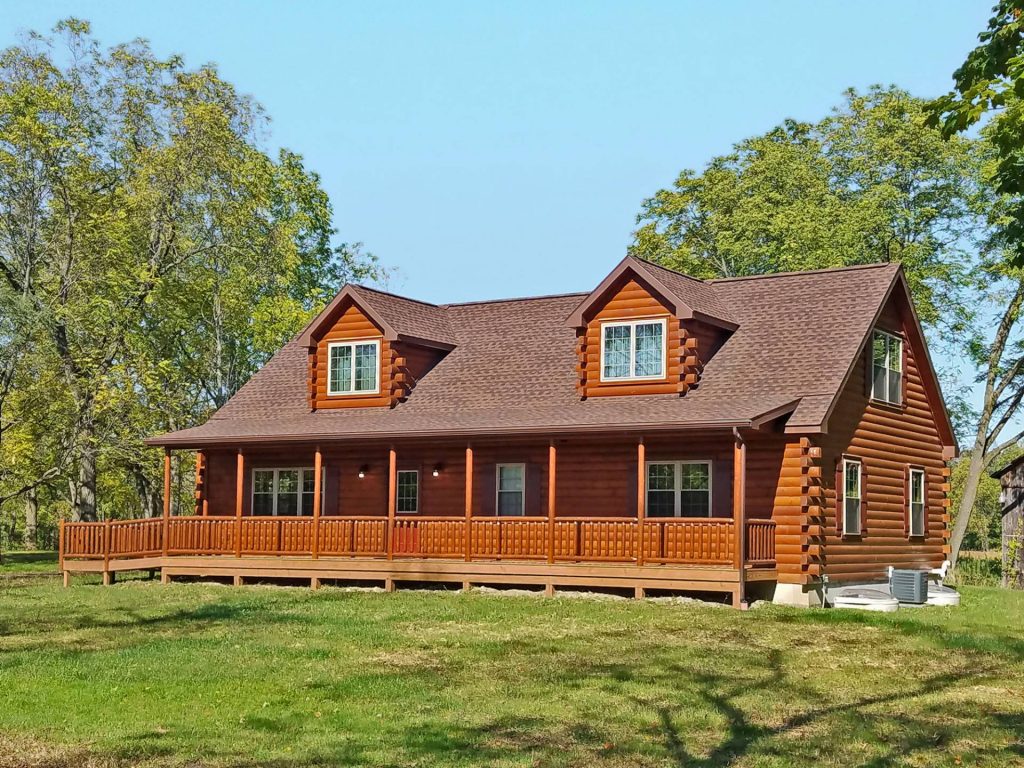
Lead Times = 13-14 Months
There is no better time to get the ball rolling when it comes to your new dream home. Current lead times are 13-14 months from time of order to when the building is slated to arrive. Let North Country Storage Barns quote out your modular cabin the way you want i
FAQs About Our Modular Log Homes
WE HELP YOU MAKE AN INFORMED DECISION
NCSB only offers modular log cabins. They are built as a stick built home indoors and then brought to your new home site usually in a section or two. Trailers (manufactured homes) are built on a metal frame with axles and placed on concrete pads or blocks. They are usually built lighter and cheaper than a modular home.
Yes, we can arrange most any found floor plan to better suit your needs. The floor plans that you see are just recommended. As long as it works structurally, we can make it happen!
Yes, we have one gentleman on staff that will complete the paperwork necessary to apply for the building, zoning, septic, and / or driveway permits if they are needed for your project.
Current lead times are 13-14 months from time of order until the home will be delivered and set up.
( Lead Times Updated: March 2023)
NY state requires a crawl space or full basement. NCSB can do it for you or you can do it yourself.
CUSTOM FOUNDATION FOR NYS CRAWLSPACE:
- Includes 6″ of concrete, rebar, wire mesh, and local inspections
- Haunch around the perimeter or pinned to rock
- 3 or 4 rows of block for the crawlspace
- PT sill plates and sill sealer
- Includes engineered piers if necessary for a covered porch or deck
ENGINEERED PIER FOUNDATION:
We will drill down below the frost line or pin to rock if we hit it. We’ll extend up to grade level with concrete sona tubes. Then, we’ll fasten pressure treated 6 x 6’s to the concrete using simpson brackets and then extend up to the desired height. Includes the engineer’s drawing and stamp.
The home will come stained and sealed with a semi transparent sealer. We suggest that every 3-5 years you treat the outside of the home with a stain / sealer. The inside requires no upkeep to the knotty pine walls or flooring.

