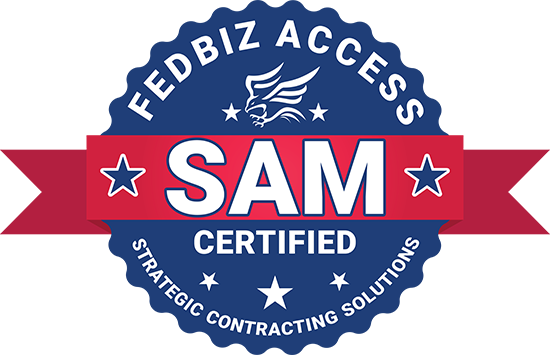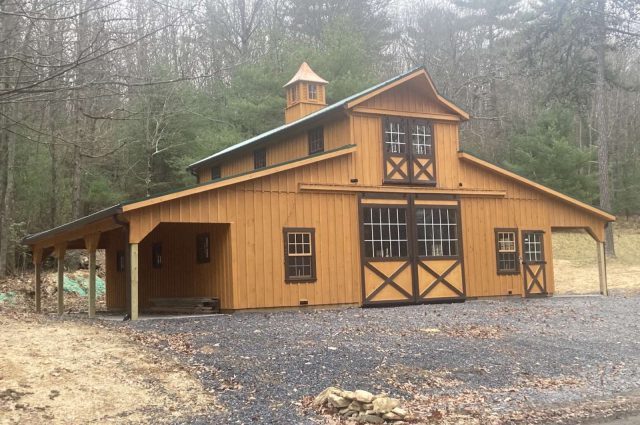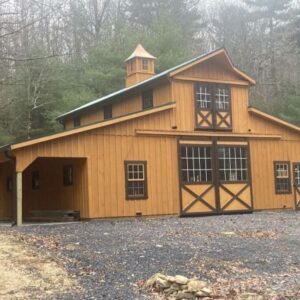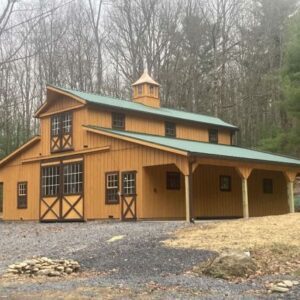34×36 Monitor Horse Barn with Hayloft
$73,125.00
Available on backorder
6 each 12×12 stalls with a 10×36 center aisle
White Pine Board and Batten Siding-unfinished
2 Sliding Doors per End of Center Aisle
OSB Roof Sheeting
15 lbs Felt
Lifetime Architectural Shingled Roof
1 Sliding Door
1 Window Per Stall
1 Loft Door
1 Window on Loft Gables
1 Window per stall in the loft
Wood Floor on the loft
1 Service Door from the Loft
1 Window in the Tack-room
Full Loft with Powder Coated Ladder
4 Pitch Roof over Stalls
6 Pitch Roof over the Loft
Oak Kickboards 4’ High
#1 Tongue and Groove Southern Yellow Pine on Stall Fronts
Powder Coated Steel Grills
Freight costs and set up is an added charge
Be the first to review “34×36 Monitor Horse Barn with Hayloft” Cancel reply
Related products
-
Available on backorder
-
Available on backorder
-
Available on backorder
-
Available on backorder






Reviews
There are no reviews yet.